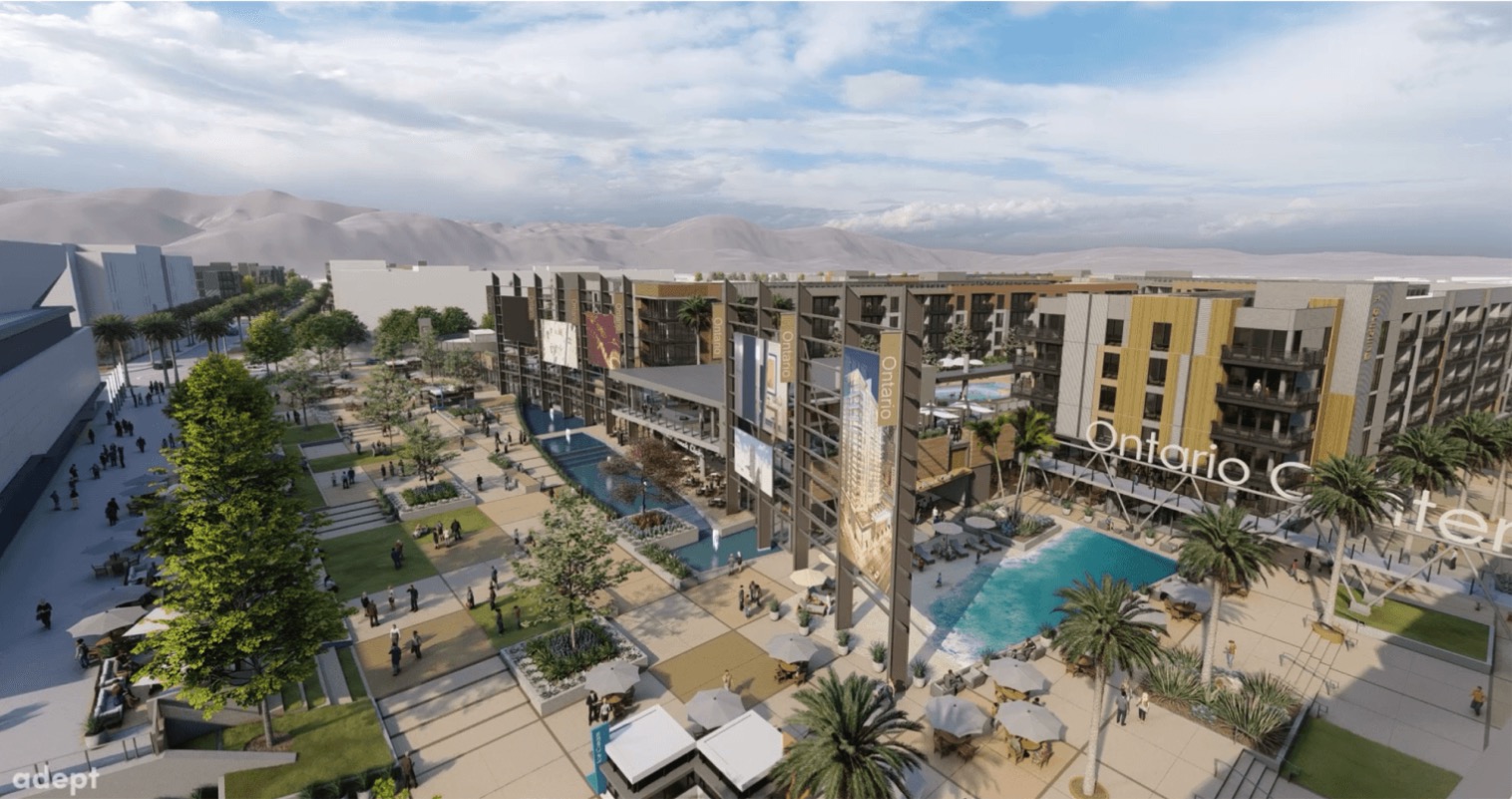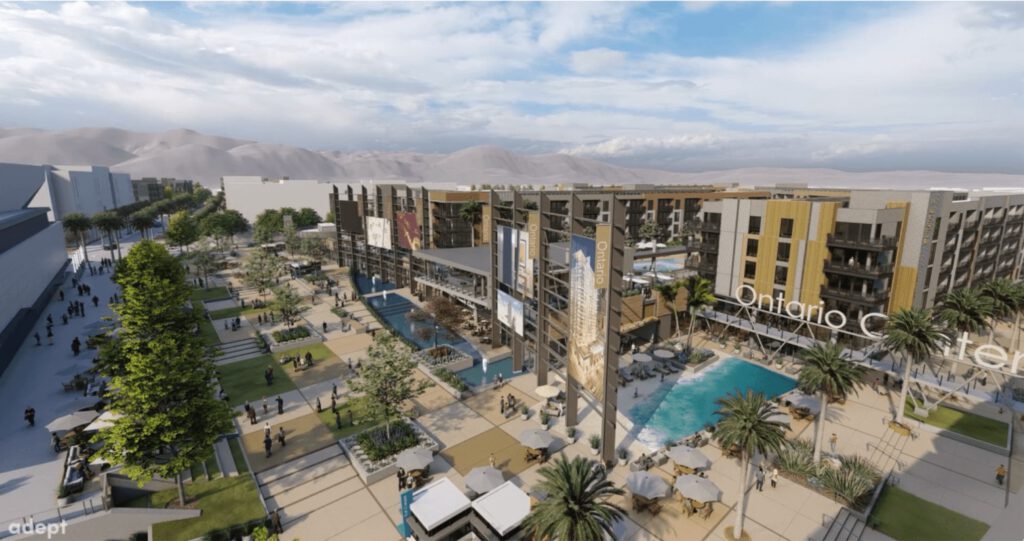
Toyota Arena District

Project Overview
The Toyota Arena District in Ontario is a dynamic mixed-use development centered around the 11,000-seat Toyota Arena. The district will feature 700 luxury apartments, 70,000 square feet of commercial space, and various upscale dining and entertainment venues, promoting a pedestrian-oriented lifestyle.
Project Location
Ontario, CA
Project Studies
Traffic Impact Study
Noise Impact Study
Air Quality, Greenhouse Gas, and Energy Impact Study